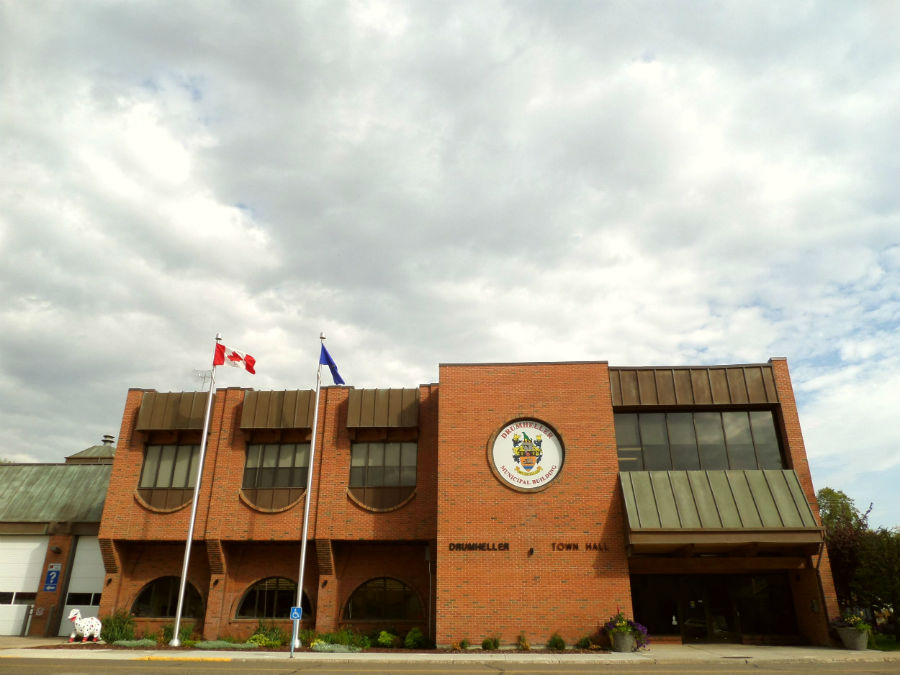
Drumheller residents have a clearer picture of what flood mitigation may look like in the downtown area.
The Town of Drumheller hosted two public meetings; one on Zoom and one in-person, to share the plans for Dike D. This runs from approximately the corner of Riverside and 5th Street (Schumacher’s corner) to the Gordon Taylor Bridge. Presenting were interim project director Mark Steffler, Mark Brotherton of the Parkland Geotechnical, and Julia Tarnowski of SWEET TECH Engineering.
Brotherton explained the town has an integrated system when it comes to flood management. These include mitigation measures to reduce the consequences of floods, such as dikes, as well as adaptive mitigation plans such as adding fill to top up the dikes, to handle larger flood events, and a detailed emergency plan. He says the main purpose of the dikes is to protect against overland flow that can carry ice, debris, and sediment. Dikes are not designed to stop or reduce seepage, as this would also restrict seasonal flows of water to the river.
Tarnowski explained the current vision of the Dike D project. This dike will protect 70 homes, two commercial buildings, four multi-residential buildings, the BCF, Aquaplex, Drumheller Memorial Arena, the Curling Club, and the Tourist Information Centre.
The Dike D project is divided into three phases. Phase 1 is from the Aquaplex to Riverview Terrace. Phase 2 is from Riverview Terrace to the intersection of 5th Street and Riverside Drive, and phase 3 is from Gordon Taylor Bridge to the Aquaplex. The presentation focused on Phase 1 of the project. Tarnowski noted, there are still utility infrastructure issues to be worked out on phase 2 and 3.
The footprint of the dike along the river between Gordon Talyor Bridge and Riverview Terrace will be expanded. While the current dikes hug the buildings, the new dike will be straightened and widened to allow for adaptive fill to be added safely, if needed. The dike height will increase about one metre to protect for 1,850 cubic Metres per second of flow from the Red Deer River.
There are a couple of areas, particularly the vacant lot beside the Badlands Community Facility, where the dike is space-constrained, and the footprint will have to be built into the vacant lot. There is also a space constraint at the Riverview Terrace condominium. Raising the dike in this area can be accomplished by adding a retaining wall of about 0.5-1.8 metres at the edge of the property line.
“Moving the dikes out into the river is not an option given environmental and regulatory constraints,” said Tarnowski
She explains depending on how far the dike extends into the river and type of mitigation, the approvals can take six months to more than a year. Provincially any work that takes place in a watercourse will need Water Act Approval. Federally they will also need to work with the Department of Fisheries and Oceans for approvals, as well as Transport Canada around navigation protection. There would also be compensation for any fish habitat lost due to the construction.
At the presentation, it was noted for this portion of the project, they are planning to have a detailed design to present in the fall of 2021, and aim for tender and construction in 2022.
The next flood mitigation engagement event is on Monday, August 30 from 1 p.m. to 2 p.m. This is a fireside chat with Julia Tarnowski, senior environmental engineer for SWEET TECH Engineering. The discussion will focus on environmental protection efforts for the project.
















