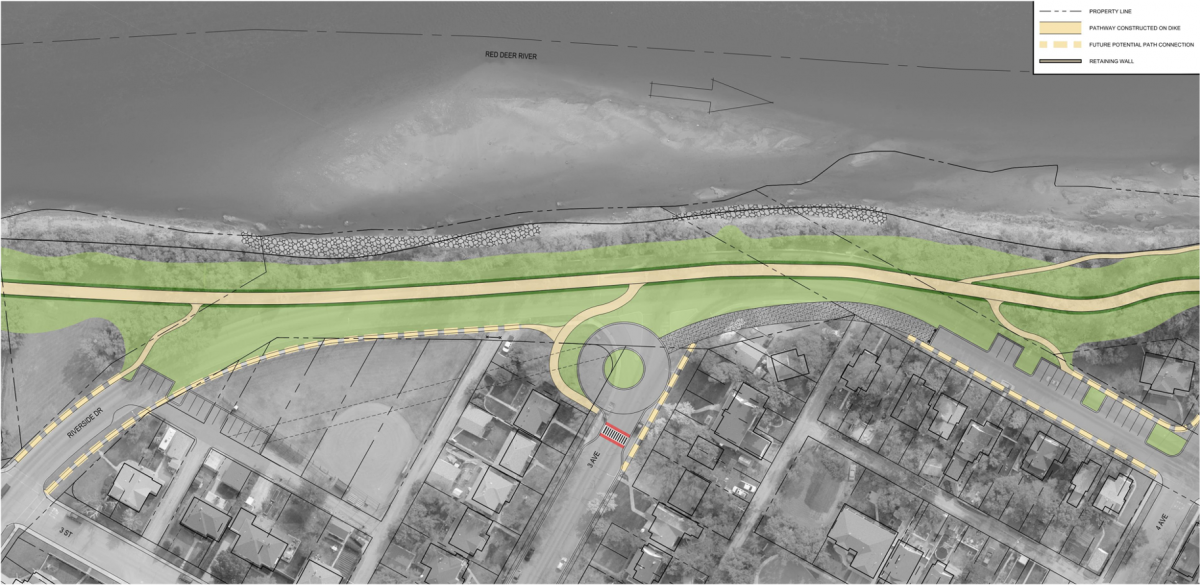
The Drumheller Resiliency and Flood Mitigation Office held a virtual community engagement on Thursday, January 13 to provide additional information and details on the Downtown Dike and Riverside Drive project.
Panelists included project director Deighen Blakely, Downtown Dike project manager Julia Tarnowski with SweetTech Engineering, Drumheller Chief Administrative Officer (CAO) Darryl Drohomerski.
“The proposed dike will provide protection for approximately 70 homes, four multi-unit residential buildings, two commercial buildings, and five community buildings--the Badlands Community Facility (BCF), Aquaplex, visitor’s information centre, Drumheller Memorial Arena, and the curling club,” Ms. Tarnowski explained during the meeting.
The entire Downtown Dike project will be split into two phases--from the Aquaplex and Riverview Terrace, and from Riverview Terrace to the intersection of Riverside Drive and 5 St E, better known as Schumacher’s corner.
Tendering for the first phase is expected to be let between February and April 2022, with the second phase tendered later in 2022; construction on the first phase is expected to wrap up by the end of June while the second phase will continue through late summer and fall.
While there is enough land to create a meandering, park-like system through Centennial Park, there are some considerable land constraints along Riverside Drive between Riverview Terrace and Schumacher’s Corner. Several alignment options were considered for this section, including extending the berm into the Red Deer River, making no changes to Riverside Drive, and various changes to the traffic flow on Riverside Drive.
Extending the berm into the river was not considered a viable option as it would cause substantial environmental impacts to the aquatic environment and is unlikely to receive approval from the Department of Fisheries and Oceans (DFO) unless no other options are available.
Making no changes to the traffic flow on Riverside Drive, without extending into the Red Deer River, would require a retaining wall approximately 300 metres in length and up to 3 metres (10 feet) in height. Other options, which included reducing this portion of Riverside Drive to a one-lane one-way road, were also considered, though would require a retaining wall, some 150 metres and 1.5 metres (five feet) in height.
As retaining walls cost up to five times more than earth-filled berms, this would push the cost of the project beyond the available budget of some $3.2 million.
Preliminary estimates for the 300 metre retaining wall was projected at the full $3.2 million; modifications to the intersection at 3 Ave with a retaining wall were estimated at $3.1 million, and would require extensive roadwork that could push the actual cost beyond this estimate. Reducing traffic to a one-lane, one-way road was also estimated at some $2.2 million, though this option would still require a retaining wall and extensive riprap along a significant portion of the bank for stabilization; further costs beyond this projection are anticipated to incur due to the high cost of riprap and construction of the retaining wall.
The recommended option, to close a two-block section of Riverside Drive, is estimated at some $1.9 million. This option would not require a retaining wall and less riprap for bank stabilization, reducing projected cost overruns. The Flood Mitigation Office is currently in discussions with emergency services and sanitation about access options to mitigate concerns for residents in this area.
A traffic impact survey is underway until January 20 and more detailed traffic impact assessments are expected to be carried out in the near future to better understand traffic impacts and develop mitigation strategies. While this is not being carried out during tourist season, Ms. Tarnowski explained Alberta Transportation has several years of data that will help inform the impact assessment.
Director of Emergency Services Greg Peters noted that Emergency Services are in support of the program and believe the project to be “critical in reducing require emergency response measures during a flood event.” He added the berm alignment and design has been adjusted to better accommodate response times by emergency responders and additional accommodations are being considered.
Following the presentation, the panelists answered questions from the public regarding the project. Ms. Tarnowski and Ms. Blakely explained there is a “significant pinch point” at Schumacher’s Corner which has influenced the decision and, while other options were considered, the closure was deemed the most cost-efficient solution with the fewest impacts.
It was noted various departments, including the Downtown Area Revitalization Plan, Economic Development group, and emergency services would be consulted to ensure seasonal road closures and changes to traffic patterns will be considered in the traffic assessment.
Impacted residents in the area can expect a meeting by the end of January to review proposals for modifications to the cul-de-sac to address parking and access concerns for those residents along 4 Ave and 5 St.